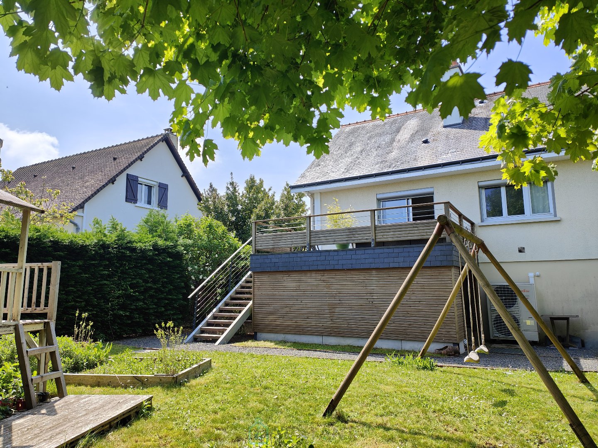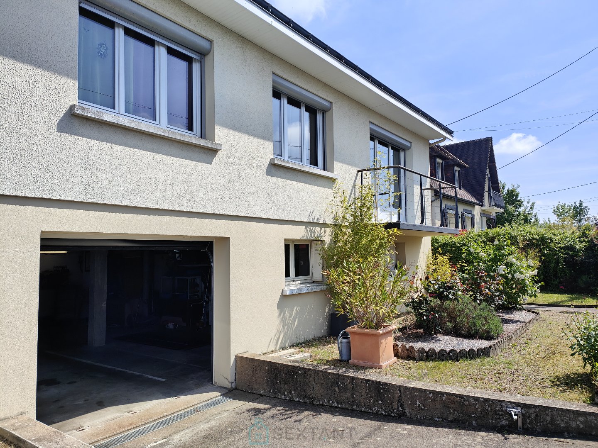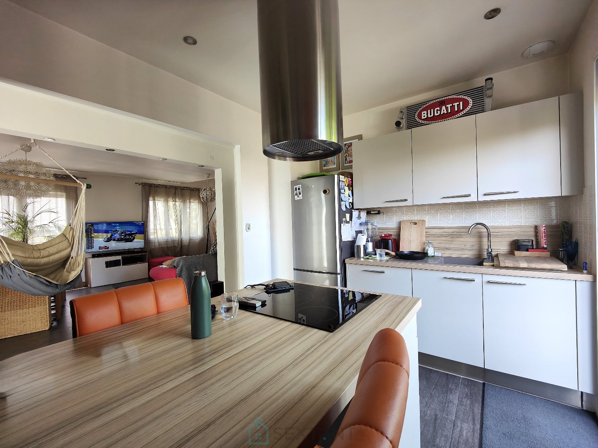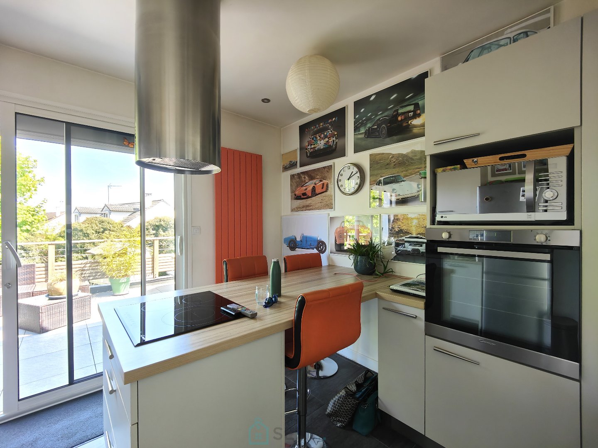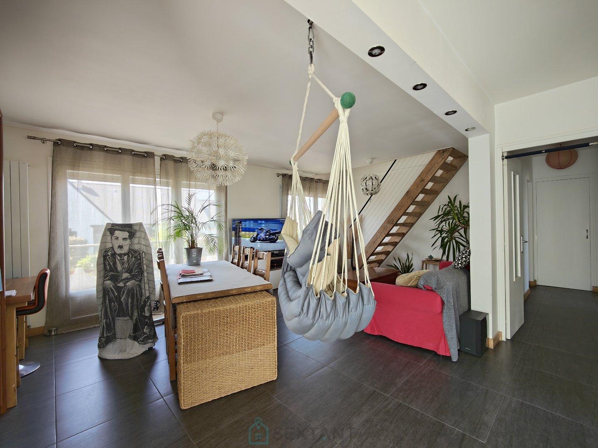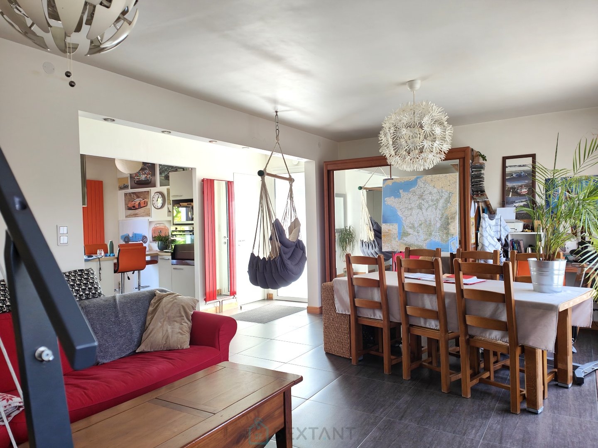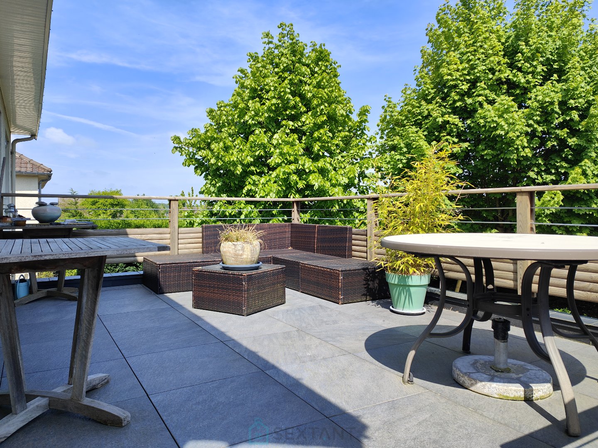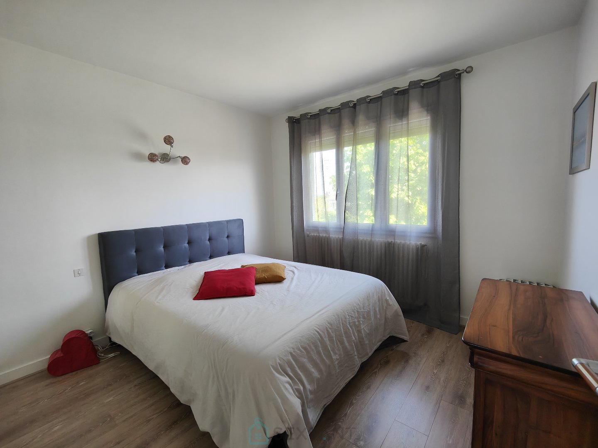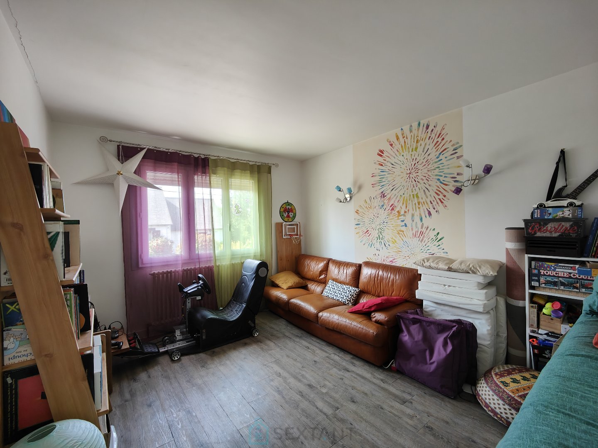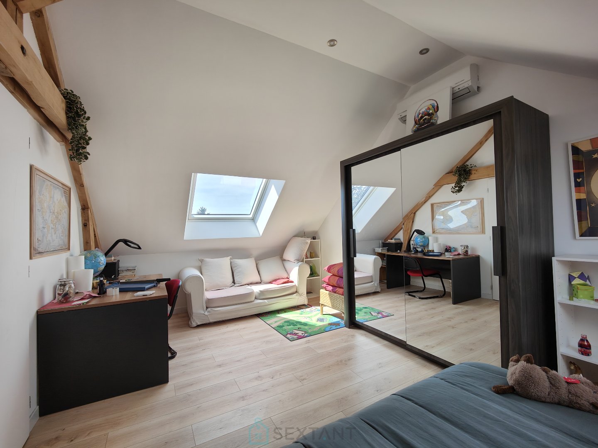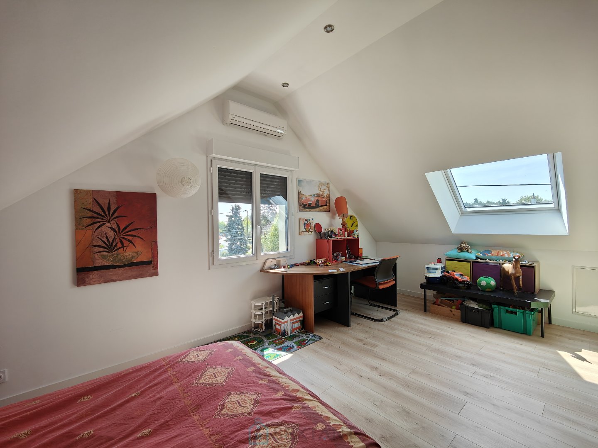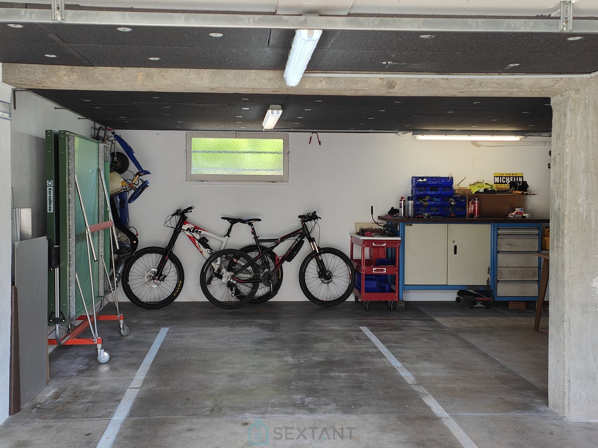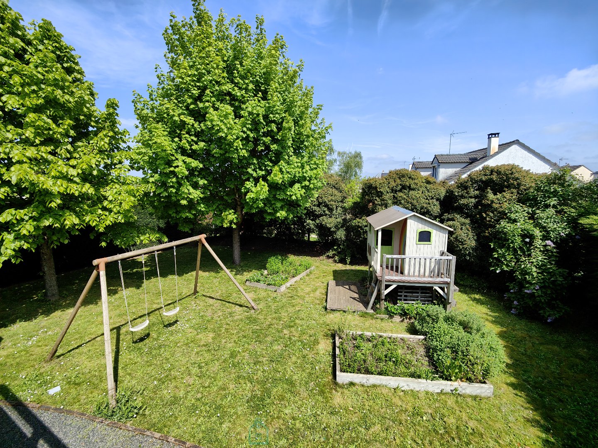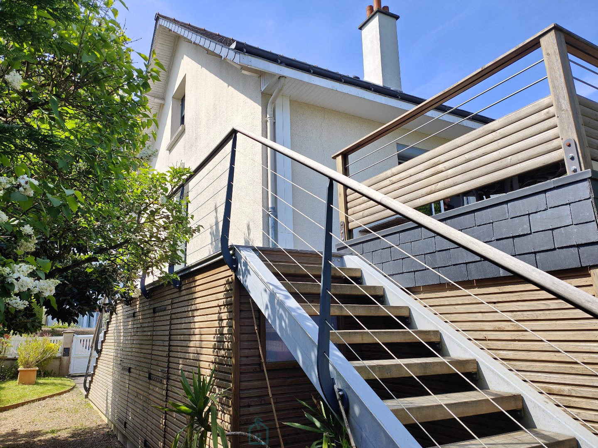Overview
- 4 Bedrooms
- 1 Bathrooms
- 125 m2
- 622 m2
Property Description
Located in a very quiet street, this carefully renovated pavilion enjoys a prime location close to all amenities. It offers a spacious open living area of over 40 sqm, including a fully equipped kitchen, a living room, and a dining area. The kitchen opens directly onto a large terrace with an unobstructed view of the garden. This level also includes two bedrooms, a bathroom, and separate toilets. Upstairs, you will find two additional bright bedrooms, a shower room, and a toilet that still needs to be finished, as well as a large closet. The full basement is highly functional, offering ample space for storage or further development. Additional features: Plenty of storage, including under the terrace. Quick access: 5 minutes to the A10, 10 minutes to Tours Nord, 15 minutes to Tours city center via the highway. Investment opportunity: possibility to divide the plot into two lots. Boundary survey completed, urban planning certificate already obtained. Price including taxes and fees at the seller's expense. Commercial agent fees included.
- Principal and Interest


