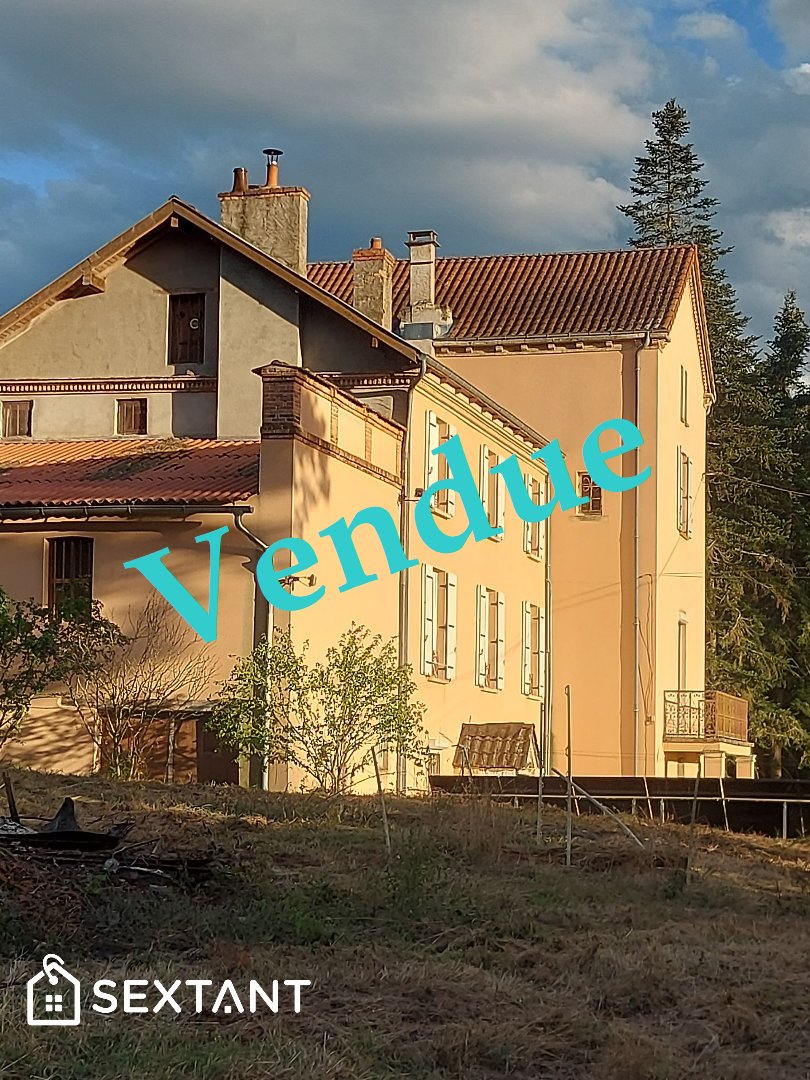Overview
- 6 Bedrooms
- 276 m2
- 35,000 m2
Property Description
Exclusively, we offer you a property in the town of Lezoux with a view of the Puy de Dôme!. This former hunting lodge consists of a house of approximately 276 sqm + adjoining and non-attached outbuildings. The land with a total area of 3.5 Ha is fully enclosed. You will arrive by a shaded driveway that leads you to several outbuildings and to the back of the house. We enter through a veranda which gives access to an entrance distributing the ground floor and a staircase leading to the 1st floor. On the ground floor you will find a reception room of nearly 70sqm facing south and west. In addition, a living room of 30sqm, an office of 17sqm (it must be a bedroom), a laundry room of 12.8sqm and a "small" kitchen of 8sqm. ². It’s important to note that a redevelopment of this DRC is to be considered to allow the development of a kitchen in today’s standards. The staircase leads us to a first landing on which open 3 bedrooms and the bathroom. Then an intermediate room allows us to discover 3 other bedrooms (including 1 to be completely renovated and with the possibility of making a bathroom). From this place, you have access to the non-convertible attics. Going down, we have access to the basements of the house. You will discover a set of rooms (part of which gives access to the land) 4 Workshops, 3 laundry rooms, 2 cellars, 1 boiler room. One of the workshops with an area of 43sqm has access via a garage door and can allow for a lot of development. Outside, you have several outbuildings including one on the ground floor of the house. Carports or storage space, a kennel, a small sheepfold on the land behind the house. Technical data: – Multimodal heating (fuel, heat pump (2017) and pellet stoves (2021)) – PVC double glazed windows (2019) – Rolling shutters on part of the windows – Attic insulation 2016) and under floors (2019) – Thermodynamic water heater (2018) – Roof treated at 50% (2019) – Rainwater recovery – Photovoltaic panels for self-consumption (2018) – Non-compliant individual sanitation. This property is ideal for creating guest rooms, or for riders who need to keep their horses with them, or for a large family loving to receive. The property requires some investments but the potential is very important and can give a nice added value to the whole. Richard and I remain at your disposal to make you discover this place and we’ll be at the disposal of future buyers for an personalised support, Sextant France – Marc Charavil your Real Estate Advisor on Lezoux and its surroundings (06 84 60 51 17) and Richard Collas-Pradel, Real Estate Advisor on Thiers and surroundings. More information on www.sextantfrance.fr ref. 21429 Fees TTC charge seller To receive more information about this property and to be put in touch directly with our local agent, Marc Charavil, please fill in the form below.
- Principal and Interest


