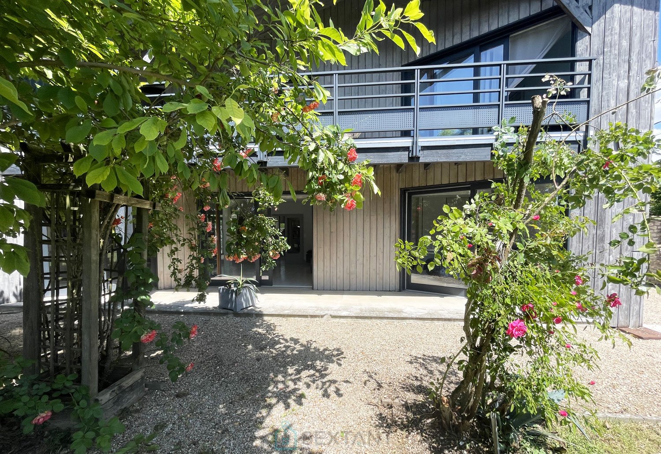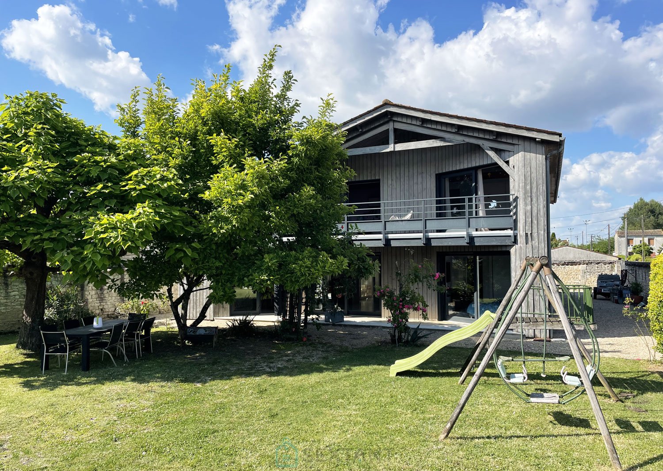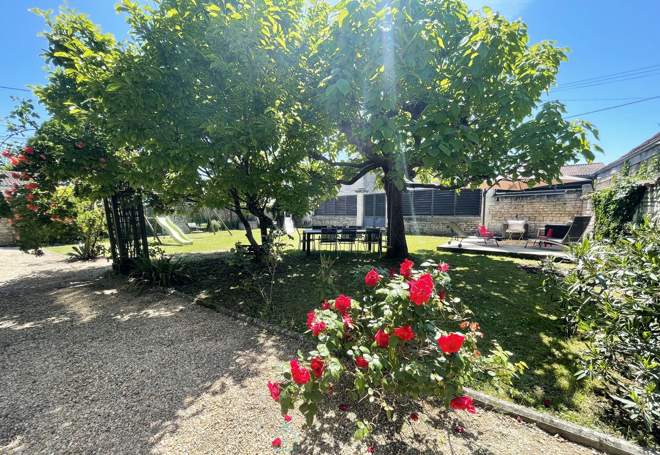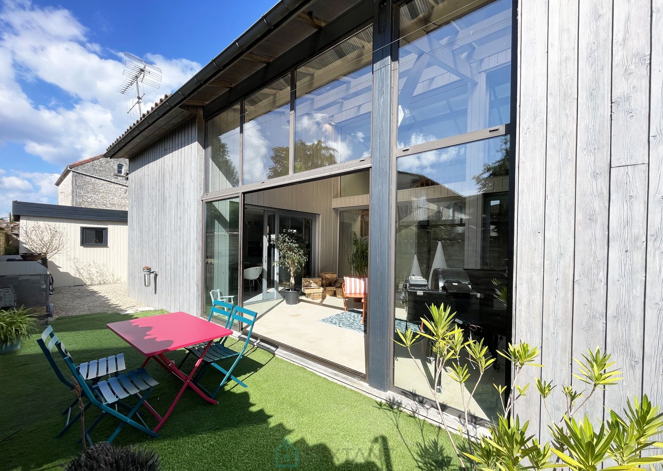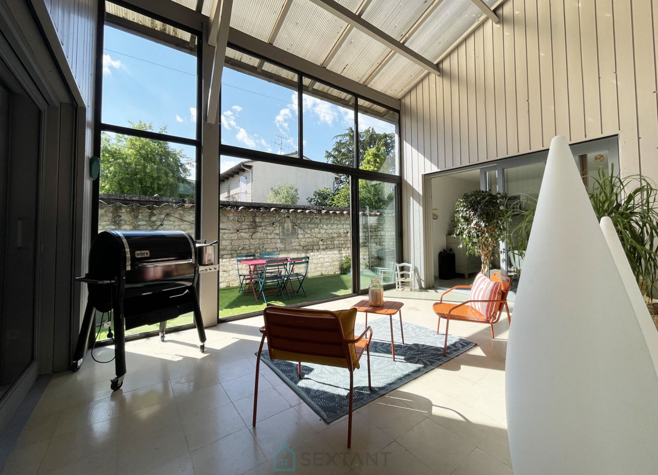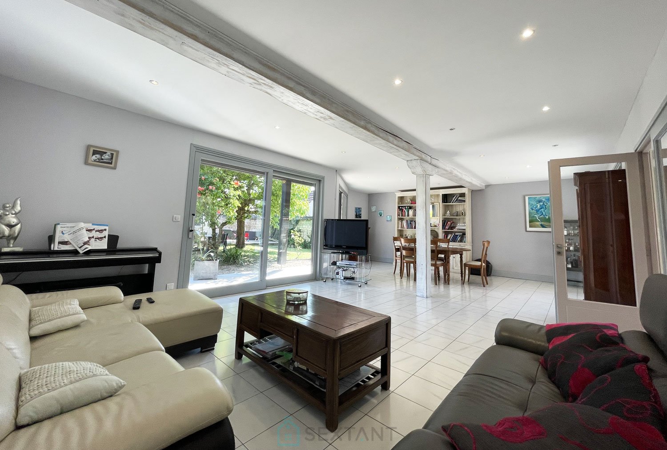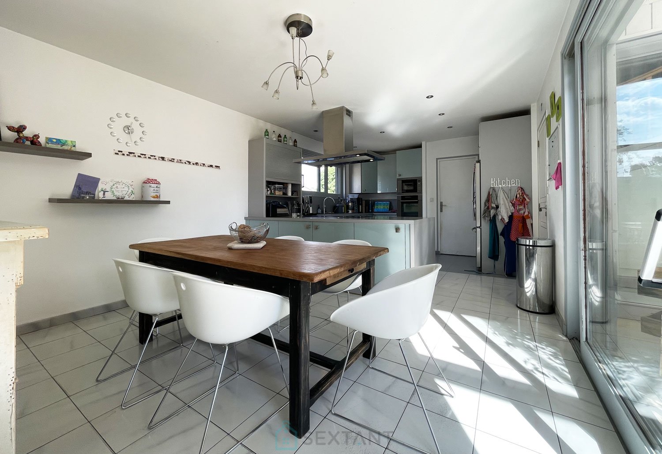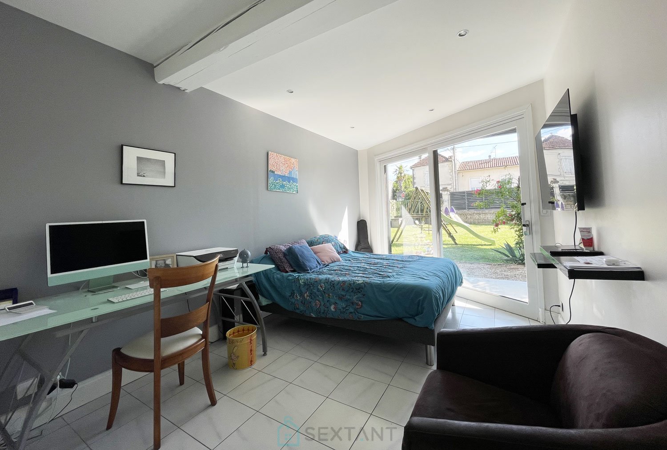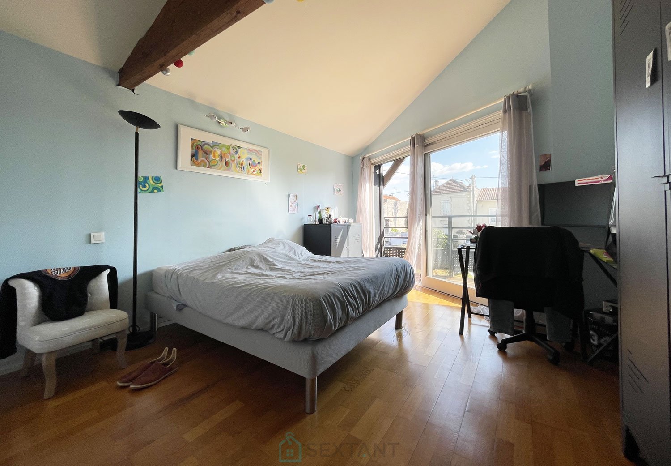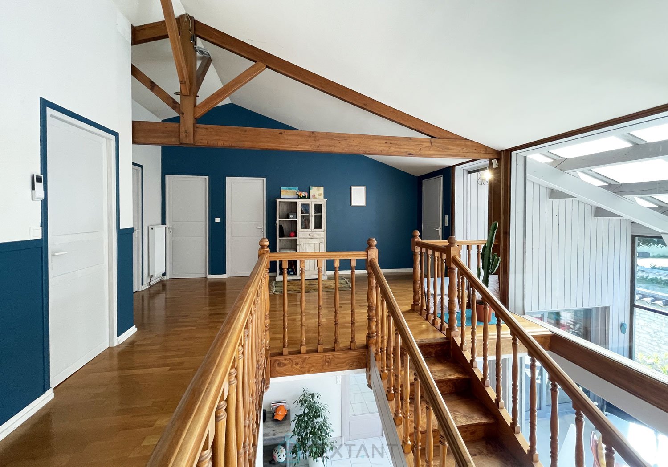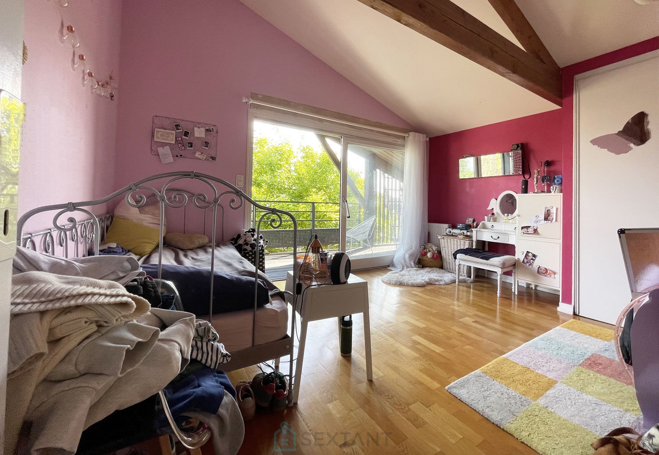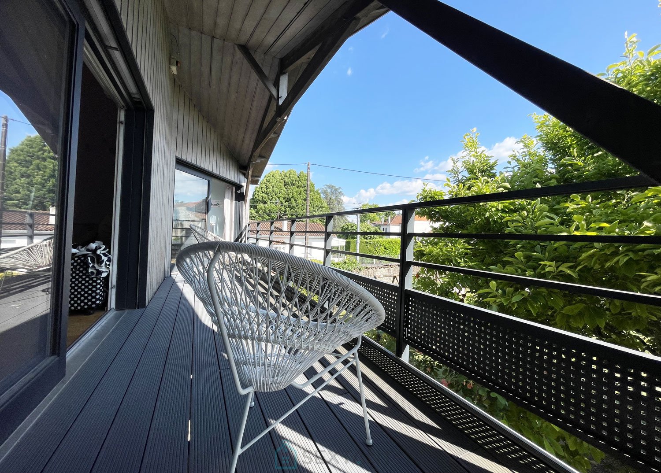Overview
- 5 Bedrooms
- 1 Bathrooms
- 215 m2
- 820 m2
Property Description
Beautiful architect-designed timber-frame and cladding house built in 1988 offering over 215sqm of living space (+ glass loggia, garage, garden shed) on a fully enclosed 820sqm plot. Ideally located in Jarnac, with all local shops within walking distance, in a quiet cul-de-sac, with no overlooked views! THE HOUSE: 215sqm with 7 rooms including 5 bedrooms – Beautiful and spacious central entrance with separate toilet – Large, very bright 60sqm living room opening onto the garden and the 21sqm glass loggia, providing additional living space, much appreciated in both winter and summer – Separate kitchen directly connecting to the garage and pantry – Bedroom (or office?) opening onto the garden (bay window) – A magnificent elm staircase leads to the upper floor, which offers a large mezzanine landing leading to 4 bedrooms, 2 bathrooms, a separate toilet, and the laundry room. Two of the four bedrooms have direct access to a magnificent 14sqm balcony offering a beautiful view of the garden EXTERIOR: Fully enclosed and wooded plot of 820sqm, not overlooked, with a beautiful 14sqm terrace/loggia and a second terrace at the back of the garden. Access is via either a gate or an automatic gate, allowing cars to enter and directly access the 27sqm garage. HEATING AND INSULATION: Underfloor heating on the ground floor (water), gas condensing boiler (city gas), double glazing throughout, wood joinery, excellent insulation throughout, and electric shutters. This very bright and functional house, as original as it is comfortable, was designed with quality materials. VIRTUAL TOUR AND ADDITIONAL PHOTOS UPON REQUEST.
- Principal and Interest


