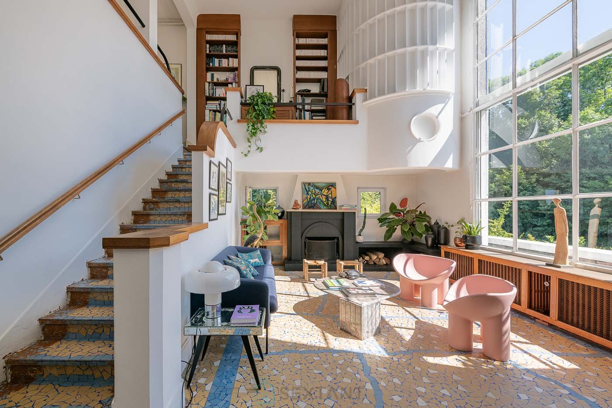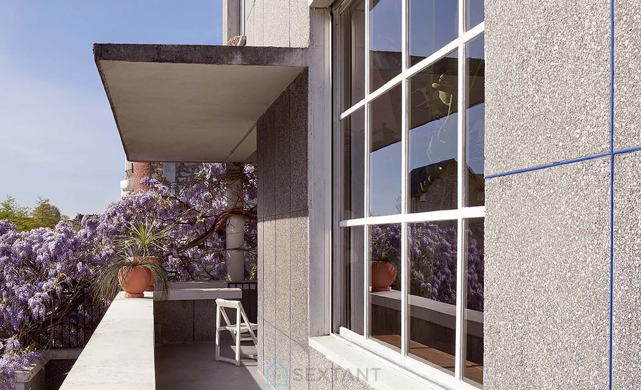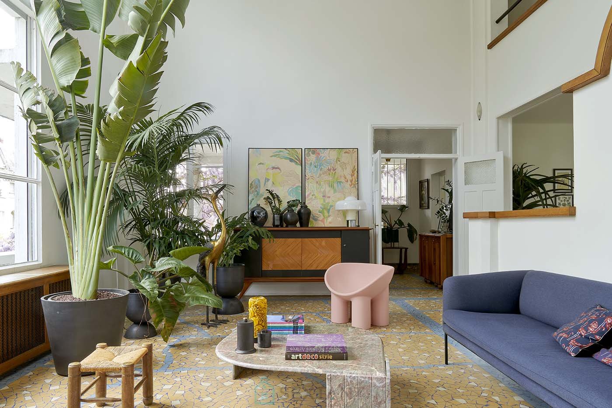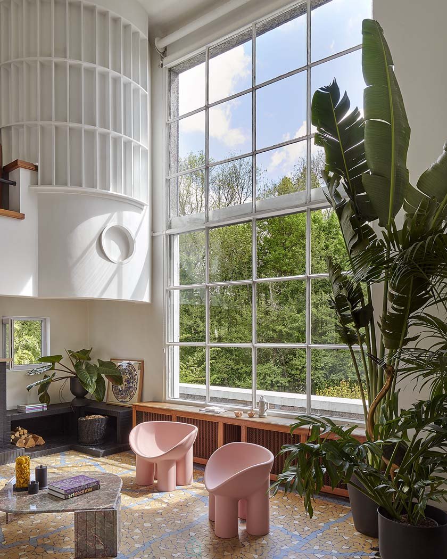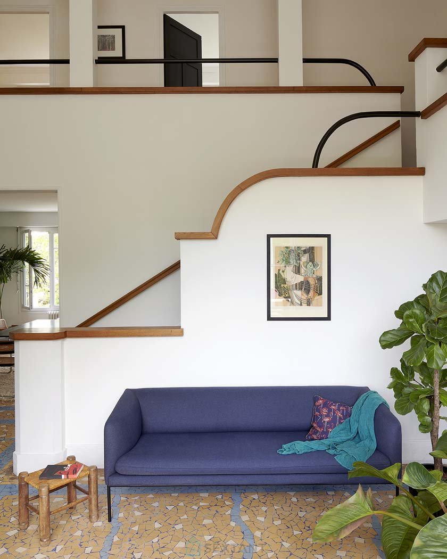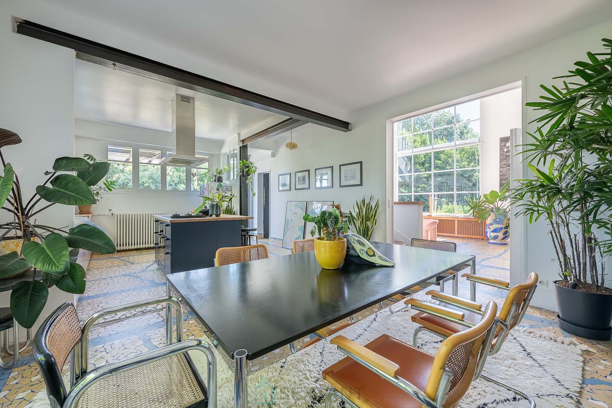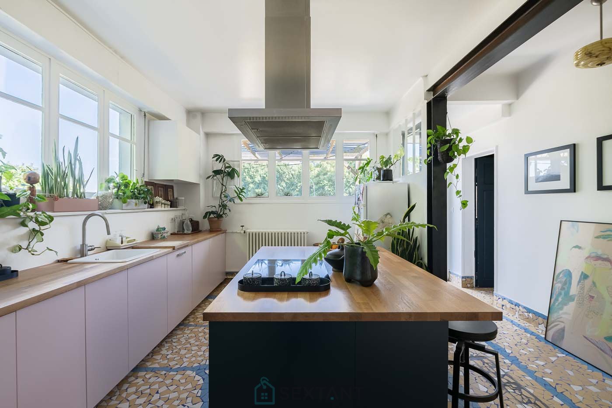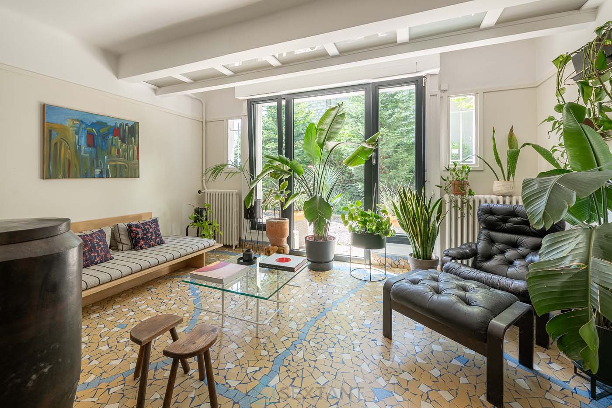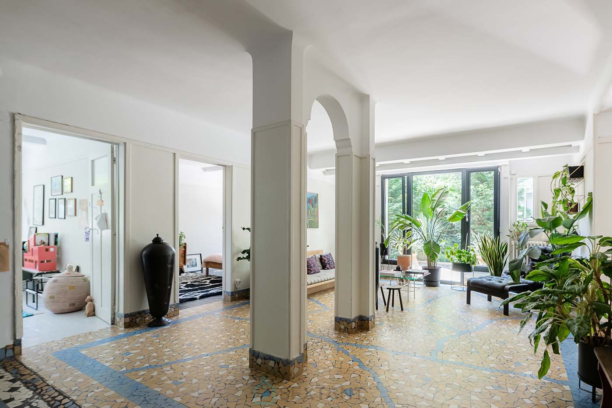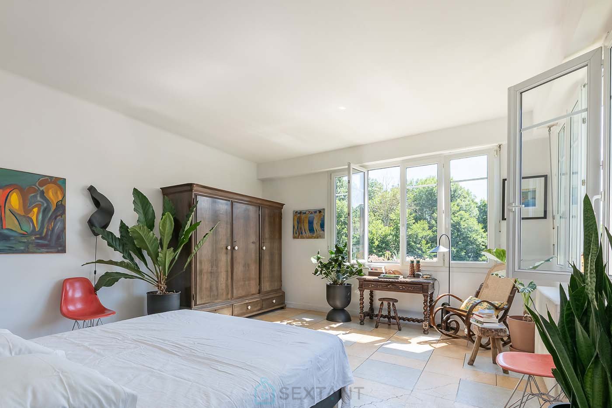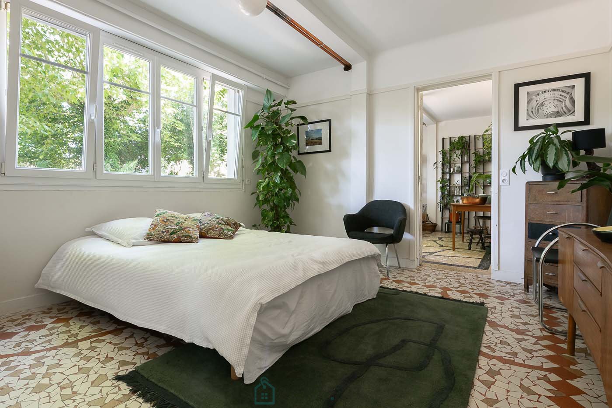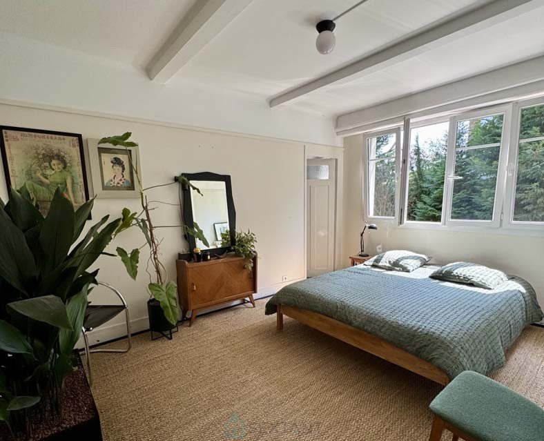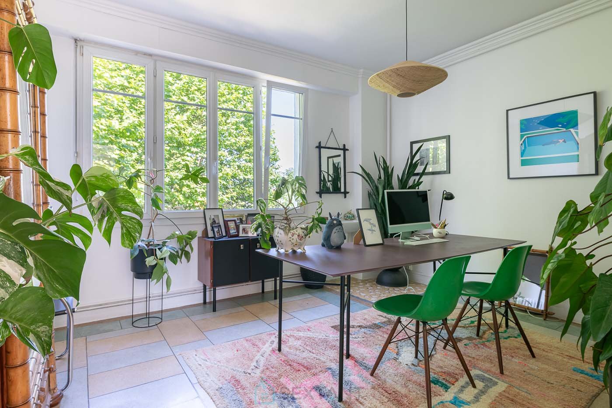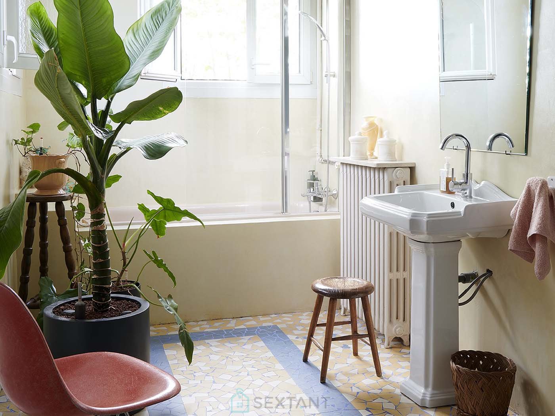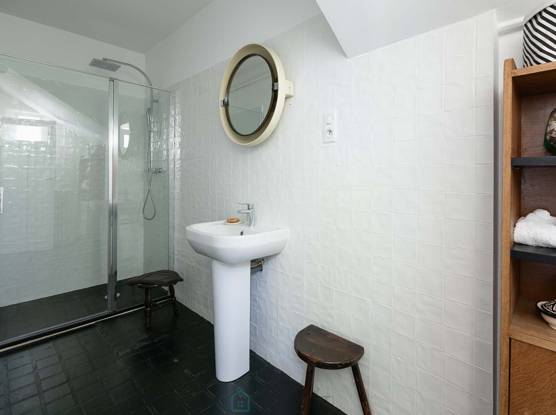Overview
- 5 Bedrooms
- 1 Bathrooms
- 350 m2
- 1,200 m2
Property Description
Built in 1929 and renovated in 2020, this property evokes the architectural principles of Modernity, combining clean lines, modularity, and clarity of space. Its renovation showcases the original design qualities of the building. This house offers a surface area of 350 sqm spread over 3 levels within a 1200 sqm garden. On the garden level, a large entrance hall leads to 3 bedrooms (4 possible), a bathroom, a games room, and a large lounge area. The first level features spacious living spaces, a double-height living room with a fireplace, bathed in natural light thanks to a splendid workshop glass roof over 6 m high. An adjoining fitted kitchen opening onto a dining area completes this level. Outside, a walkway punctuated by shaded and sunny terraces wraps around the upper floor, and a staircase provides access to the garden. The third level houses two more bright bedrooms, a bathroom, an office, and plenty of storage space. A spiral staircase leads to an 80 sqm roof terrace with unobstructed views of the Château de Montargis and the Loing River below. The exteriors have been designed as spaces where biodiversity is preserved and encouraged, offering a green and intimate living environment. A garage for two to three cars and a laundry room complete this property. The house benefits from a pleasant environment just a stone's throw from the popular Little Venice neighborhood, with its footbridges and numerous walks accessible on foot or by bike from the house. It is located a 5-minute walk from the city center shops, cinema, media libraries, urban market garden and swimming pool and a 15-minute walk from schools and the train station. Paris can be reached in 1 hour by TER or 1.5 hours by Transilien. © Photos Vivre Cote Paris, Caroline Clavier – Philippe Garcia Sextant France – Fabrice Lambert – 06 83 91 16 81 – More information on www.sextantfrance.fr ref. 25843
- Principal and Interest


