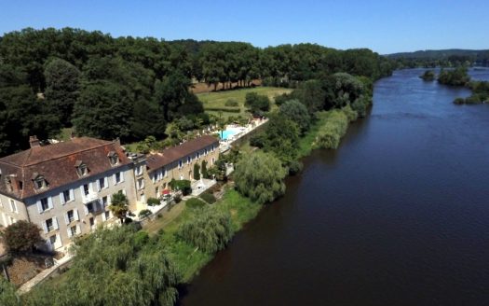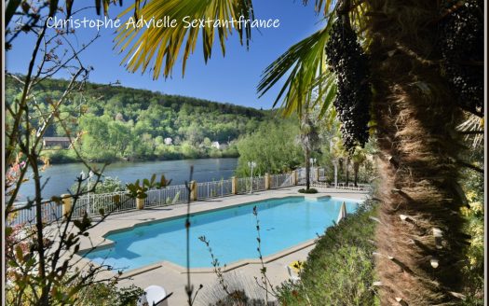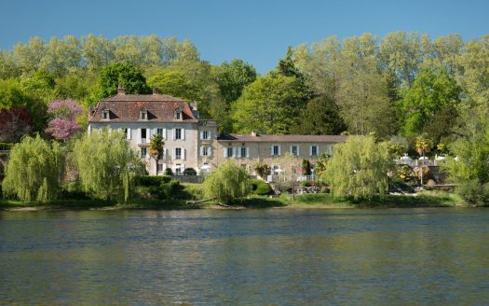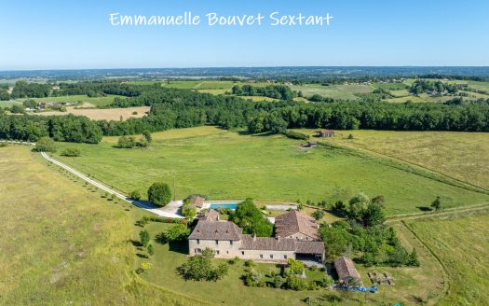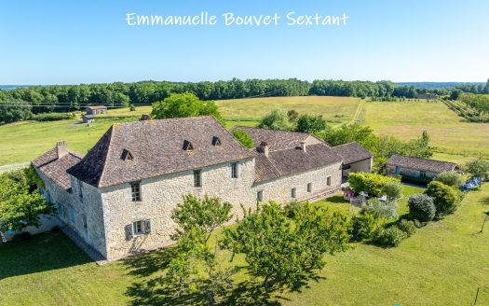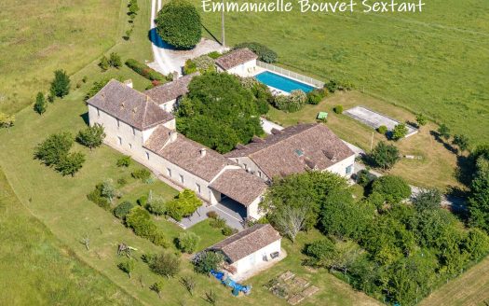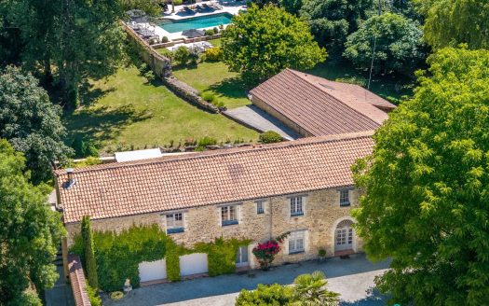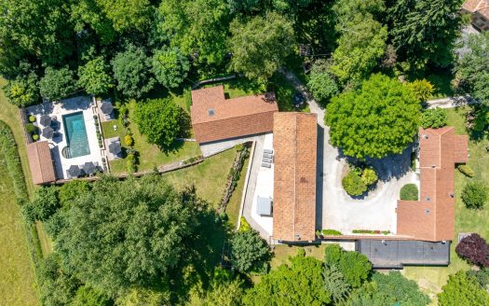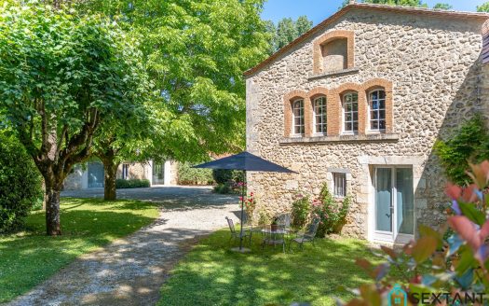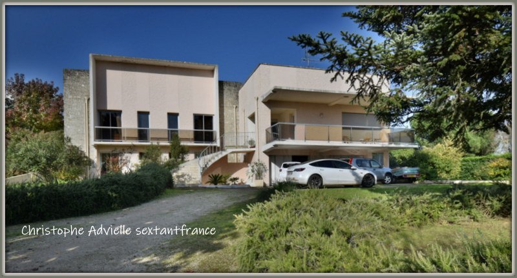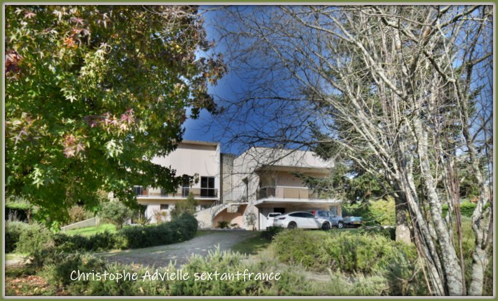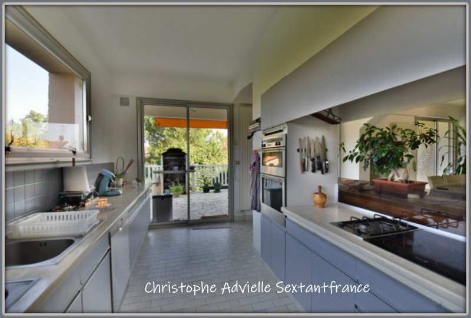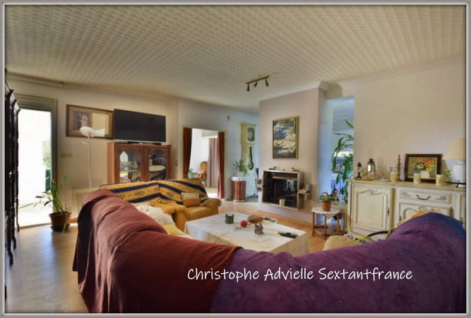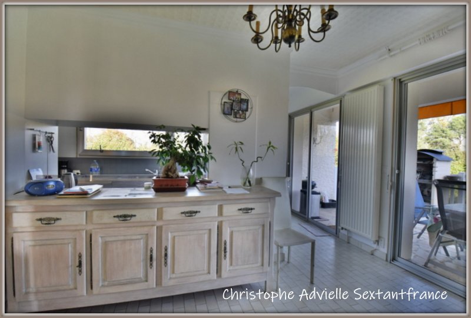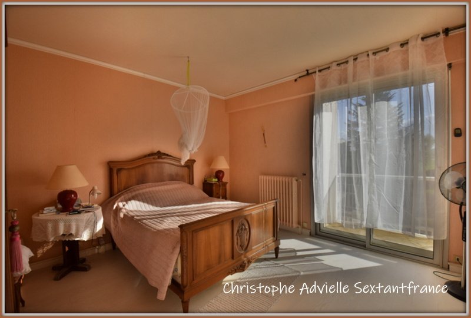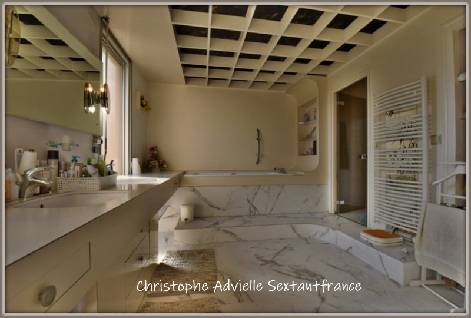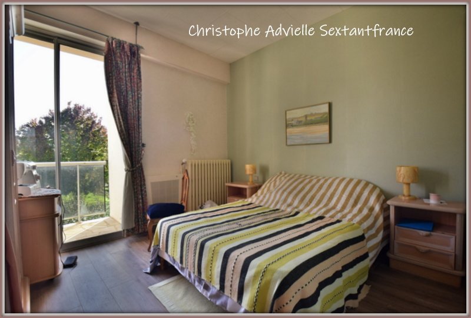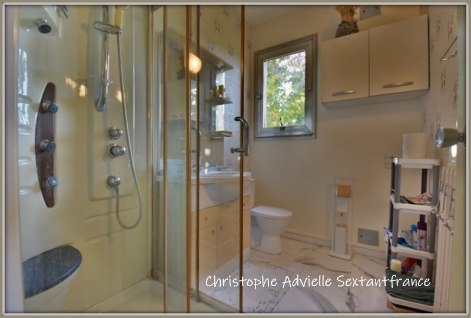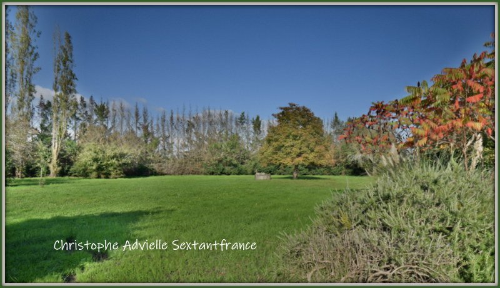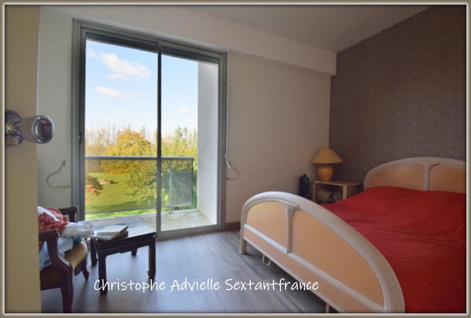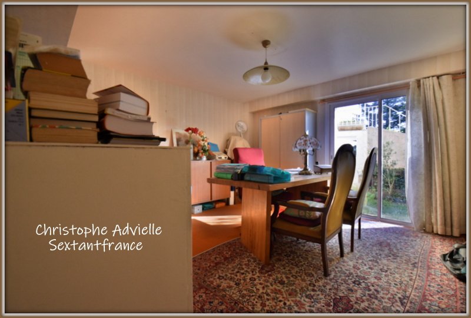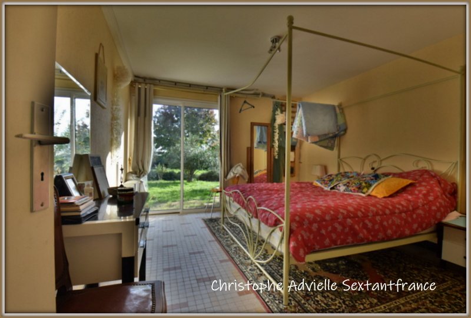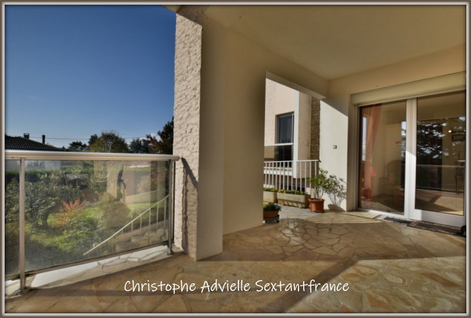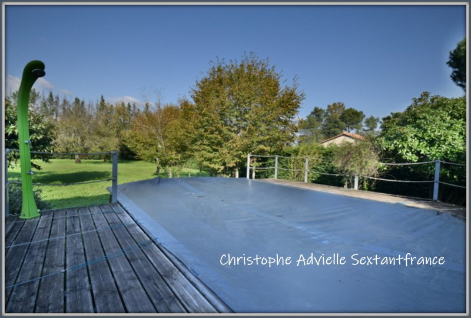Overview
- 7 Bedrooms
- 1 Bathrooms
- 280 m2
- 6,928 m2
Property Description
Large architect-designed villa that can offer 2 independent dwellings or main residence and liberal profession. The garden level has a separate entrance leading to 2 offices and a meeting room, toilet utility rooms and garage on this level. The main floor offers a large living space with an entrance opening onto a beautiful living room in 2 parts and its central fireplace, kitchen partially open to the dining room. Guest toilet, 4 bedrooms, a large 70s bathroom, a shower room with toilet. Beautiful terrace of 100 m2 surrounding the living room and the kitchen with access to an above-ground swimming pool and its wooden terrace. Beautiful view of the large plot of almost 7000 m2. The property is located in the immediate vicinity of Bergerac and its communication routes, making the location ideal for a main residence and a liberal or commercial activity. This property can also be divided into 2 separate dwellings with the lower level directly connected to the garden at the back and the upper level facing south with its large terrace and swimming pool. The house is perfectly maintained and can be left in its vintage atmosphere or modernized. Contrary to appearances, the roof of this house is classic with 2 slopes, the architect's decision was to give it a more modern side reminiscent of a flat roof. If you are looking for large volumes at an unbeatable price, do not hesitate to contact me to find out more. Fees: 5% including tax included buyer's charge (€400,000 excluding fees) Commercial Agent Sextant France – Christophe Advielle agent based in CREYSSE – 06 81 30 46 94 – More information on www.sextantfrance.fr ref. 23997
- Principal and Interest


